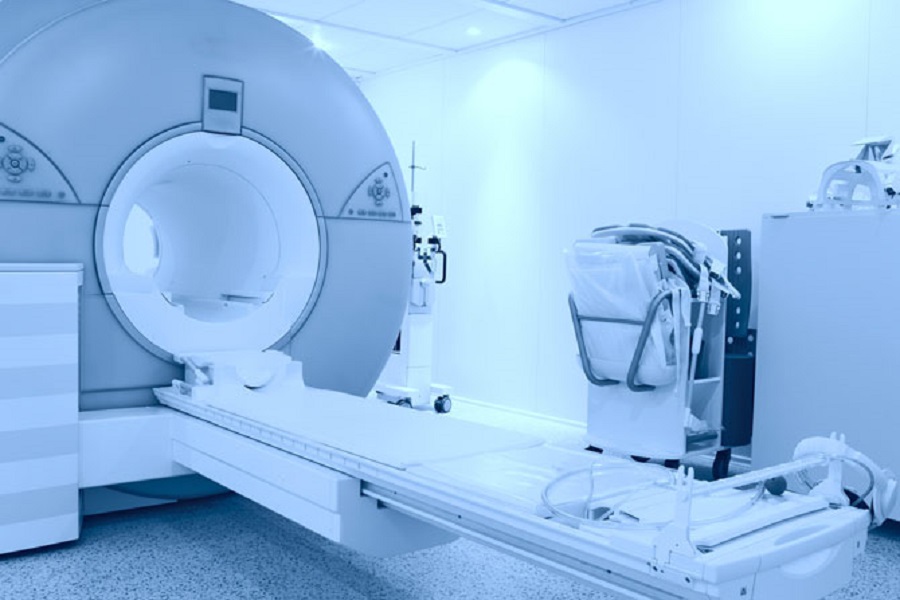CT Scan Room Layout
CT Scans are generally installed speciality hospitals, Medical colleges and diagnostic centers. Mostly the CT scan rooms are in the ground floors only.
CT Scan radiates high dose of X-rays and hence the shielding the CT scan room has to be designed carefully as per the CT Scan Room Layout recommended by authoritative agencies for e.g. AERB.
CT scan rooms will have 2 portions; one is Gantry area where the patient undergoes CT scan study and the other is Couch area where the CT technicians operate the CT Console during the scans. CT Scan Room Layout is designed in such a way that patient is completely visible from the control console. The glass used in the Window between the Gantry and Console room to be lead equivalent. Also the doors between the CT Scan Room Gantry portion and Console room portion to have adequate shielding by lead or equivalent material.
The thickness of the walls, floor, ceiling, Lead are to be as per the guidelines. This is a mandatory requirement for CT scan room layout then only the undue exposure of radiation outside the CT Gantry room is blocked.
The Gantry room door of the CT scan room layout, to be with automatic door closure. A red warning light above the main door to be placed as an alert that a Scan is going on the CT scan room.


